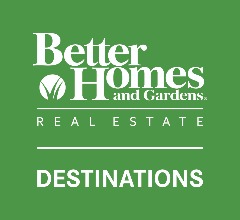About 112 Seagull Lane
Escape to the Florida Keys and enjoy Bay Views, brilliant Sunsets, and effortless Boating Access from this stunning 3-bedroom, 2.5-bath canal-front home -- just one lot from Florida Bay. Designed for island living, the first level offers a spacious screened waterside patio perfect for entertaining or relaxing. Watch the game on the big-screen TV, cook in the outdoor kitchen, or unwind by the water as the sun sets. A convenient half bath completes this ideal gathering space. Upstairs, the open kitchen features granite countertops, stainless steel appliances, and plenty of room for friends and family. The adjacent living area and balcony showcase sweeping Bay Views and colorful Sunsets, creating the perfect backdrop for conversation and connection. The entire top floor is dedicated to the primary suite -- a private sanctuary with panoramic water views, a walk-in closet, and a spa-like ensuite bath with dual sinks, a jacuzzi-style tub, and separate shower. An elevator provides easy access, and the quiet cul-de-sac location -- with no front neighbors -- offers peace and privacy. Fully furnished and move-in ready, this home captures the essence of the Keys Island Lifestyle -- where every day ends with a sunset and every moment feels like a getaway.Available Now! 1 month - 6 months - 1 year
Features of 112 Seagull Lane
| MLS® # | 616728 |
|---|---|
| Price | $7,000 |
| Bedrooms | 3 |
| Bathrooms | 3.00 |
| Full Baths | 2 |
| Half Baths | 1 |
| Square Footage | 2,652 |
| Year Built | 2004 |
| Type | Rental Long Term |
| Sub-Type | Single Family |
| Style | Split Level |
| Status | Active |
Community Information
| Address | 112 Seagull Lane |
|---|---|
| Area | 26 - Key Largo S of MM 96.9 |
| Subdivision | Sunset Acres (93.0) |
| City | Tavernier |
| County | Monroe |
| State | FL |
| Zip Code | 33070 |
Amenities
| Utilities | Cable Available, FKAA |
|---|---|
| Parking Spaces | 4 |
| Parking | Carport, Covered Parking, Off Street Parking |
| View | Canal, Gulf View - Full, Gulf View - Partial |
| Is Waterfront | Yes |
| Has Pool | No |
Interior
| Interior Features | Granite Counter Top, Entrance Foyer, Pantry, Split Bedroom, Drapes/Blinds Incl, Whirlpool Bath Tub, Walk-in Closet(s), Elevator |
|---|---|
| Appliances | Refrigerator, Stainless Steel Appliance(s), Dishwasher, Dryer, Washer, Disposal, Microwave, Oven, Range |
| Heating | Central Air, Ceiling Fans(s) |
| Fireplace | No |
| Stories | 3 Stories |
| Has Basement | No |
Exterior
| Exterior Features | Bar, Privacy Wall/Fence, Outdoor Shower, Outdoor Kitchen, Lanai, Fencing, Built-in Grill |
|---|---|
| Windows | Impact Rstnce Window, Blinds, Impact Rstnce Doors |
Additional Information
| Date Listed | October 4th, 2025 |
|---|---|
| Days on Market | 10 |
| Short Sale | No |
| RE / Bank Owned | No |
Listing Details
| Agent | Terri Bodker |
|---|---|
| Office | LoKation Real Estate |

