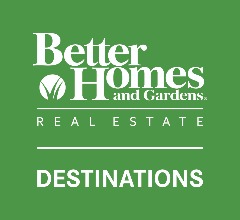About 102 Admirals Lane
This is the LARGEST town house in the award-winning Truman Annex. Admirals Lane is a private lane surrounded by charming custom-built homes. Step inside and be in awe of the spacious open floor plan filled with natural light throughout the home and soaring 10-foot ceilings on all three levels. You will fall in love with the enormous beautiful kitchen with quartz countertops and stainless-steel appliances. This home has three levels with 4 bedrooms, 3 and a half bathrooms. The half bath is on the first level. Impact French doors open to a gorgeous tiled back patio with lush landscaping, perfect for entertaining. The 2nd floor has 2 primary suites with king size beds. A stacked washer and dryer are located on the 2nd floor. The 3rd level provides privacy for guests with two spacious bedrooms with 2 queen beds per bedroom, with tall ceilings and a shared bathroom. Impact windows and doors throughout. Enjoy a shared community pool, assigned covered parking, and walkable access to Duval St. Step into the lifestyle you've been waiting for--this is your moment. Video tour https://tinyurl.com/102-Admirals
Features of 102 Admirals Lane
| MLS® # | 612108 |
|---|---|
| Price | $3,395,000 |
| Bedrooms | 4 |
| Bathrooms | 4.00 |
| Full Baths | 3 |
| Half Baths | 1 |
| Square Footage | 2,488 |
| Land Size | 1,742 |
| Year Built | 1994 |
| Type | Residential |
| Sub-Type | Townhouse |
| Status | Active |
Community Information
| Address | 102 Admirals Lane |
|---|---|
| Area | 01 - Key West |
| Subdivision | Old Town - Unrecord (1.0) |
| City | KEY WEST |
| County | Monroe |
| State | FL |
| Zip Code | 33040 |
Amenities
| Amenities | Community Pool |
|---|---|
| Utilities | FKAA, Cable Available, Municipal Sewer |
| Parking Spaces | 1 |
| Parking | Carport, Covered Parking, Off Street Parking, Assigned Parking |
| View | No Waterview |
| Is Waterfront | No |
| Waterfront | None |
| Has Pool | Yes |
| Pool | In Ground |
Interior
| Interior Features | Built-in Cabinets, Window Treatments, Storage, Smoke Alarms |
|---|---|
| Appliances | Dryer, Stainless Steel Appliance(s), Freezer, Microwave, Oven, Range, Refrigerator, Dishwasher |
| Heating | Central |
| Cooling | Central Air, Ceiling Fans(s) |
| Fireplace | No |
| Stories | 3 Stories |
Exterior
| Exterior Features | Fencing, Privacy Wall/Fence, Lighting |
|---|---|
| Lot Description | Less Than 1/4 Acre |
| Windows | Impact Rstnce Window, Impact Rstnce Doors |
| Roof | Metal Roof |
| Construction | Frame |
| Neighborhood Features | Community Pool |
Additional Information
| Date Listed | November 5th, 2024 |
|---|---|
| Days on Market | 307 |
| Zoning | HPRD - Hist Planned Redevelopment & Dev Dist |
| Short Sale | No |
| RE / Bank Owned | No |
| HOA Fees | 1412.00 |
| HOA Fees Freq. | Quarterly |
Listing Details
| Agent | Will Langley |
|---|---|
| Office | Berkshire Hathaway HomeServices Knight & Gardner Realty |

